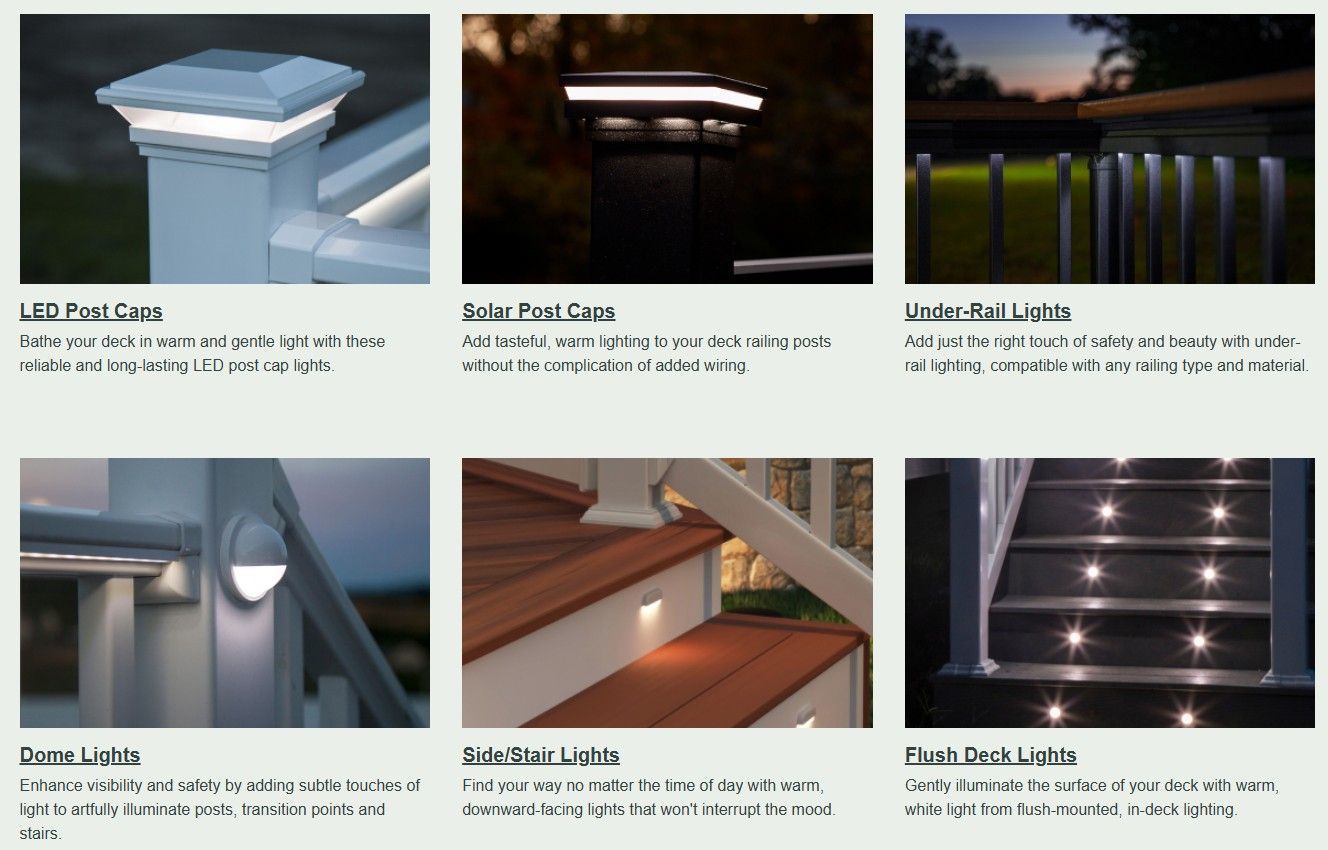Custom Porch Builders in Powhatan VA &surrounding areas
Quality Porches for Your Property
Whether you are looking to improve the front area or the back area of your home, a porch is a great way to increase the aesthetic appeal of a home and yard at a reasonable cost. With over 30 years of experience you can rely on Bon Air Exteriors for the perfect porch. When you choose Bon Air Exteriors to build your porch, we’re committed to delivering a seamless, stress-free experience from start to finish. Here’s what we do for you:
Our Process
At Bon Air Exteriors, we make getting started simple and stress-free:
1. Get in Touch
Reach out to us by phone, email, or through our online contact form. A member of our team will follow up to confirm your information and discuss the basics of your project and home.
2. On-Site Consultation
Our experienced estimator will contact you to schedule a convenient time for an on-site visit. During the consultation, our exterior specialist will work with you to design a porch that perfectly suits your style, needs, and budget. Whether you want a cozy space for relaxation or a grand area for entertaining, we tailor the design to match your vision.
3. Receive Your Estimate
Within a few days, you’ll receive a comprehensive estimate outlining the scope of work, materials, and total cost. We’re happy to review the estimate with you, answer any questions, and adjust as needed to align with your goals and budget.
4.Building Plans
We work closely with licensed engineers and architects to ensure every project is safe, code-compliant, and well-designed. Before construction begins, we review all building plans to align structural details with your vision and local requirements. We also keep you involved in choosing design elements like ceiling styles, railings, screens, and lighting—so your porch is both solidly built and tailored to your lifestyle.
5. Permits & Compliance
Once you approve the plans, we’ll take care of all required permits and ensure the project complies with local building codes—so you can rest easy knowing everything is handled properly.
6. Schedule
As your scheduled date approaches, we’ll keep you informed and provide a more precise project start date.
Want to see more photos of our porches? Visit our projects page!
The Quote Process
We will sit down with you and personalize every detail of your porch. We will discuss the size and go over the design options below.
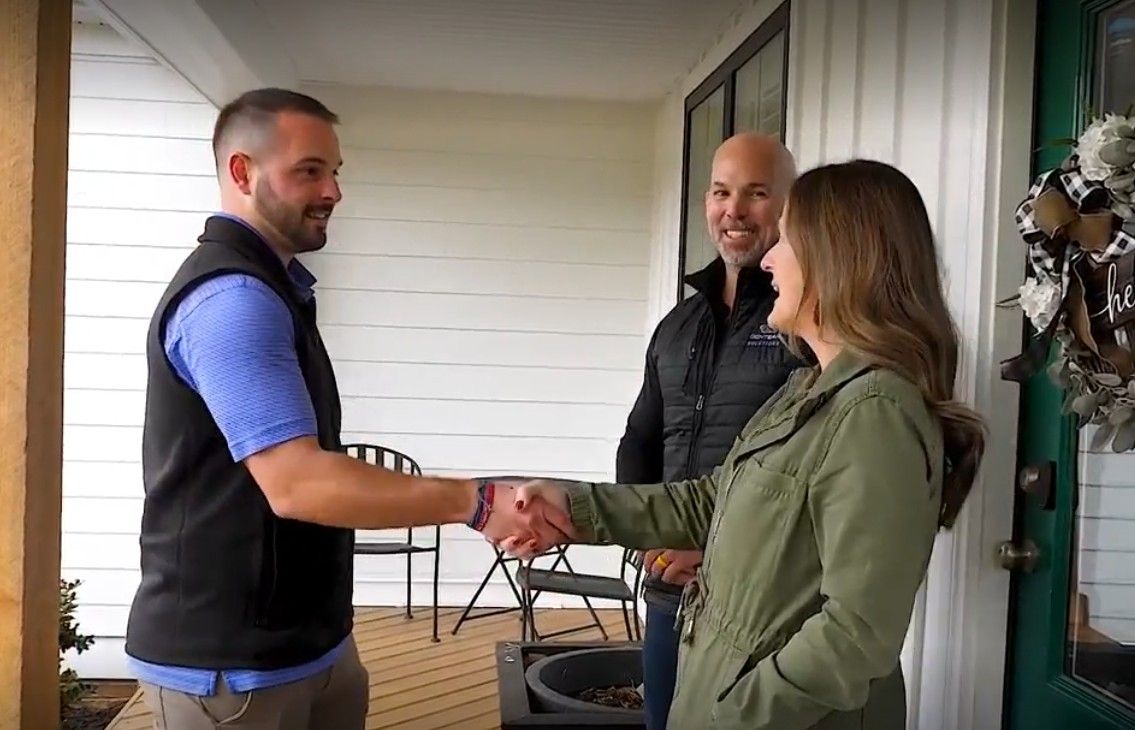
1. Type of Room
Screen Porch
- Structure: Framed walls with screen panels
- Weather Protection: Keeps out bugs and debris but offers minimal protection from rain, wind, cold, or heat.
- Usability: Comfortable during mild weather—typically spring, summer, and early fall.
- HVAC: Not climate-controlled.
3-Season Room
- Structure: Enclosed with plastic vinyl windows (often 4-track vertical systems); non-conditioned space
- Weather Protection: Better protection from wind and rain, but not designed for extreme temperatures.
- Usability: Engineered for comfort, this enclosure minimizes pollen and keeps insects out—allowing you to relax in a clean, protected outdoor space.
4-Season Room (All-Season Room)
- Structure: Fully insulated with energy-efficient windows, drywall, and permanent foundation.
- Weather Protection: Designed for year-round comfort regardless of weather.
- Usability: All four seasons—functions as a true home extension.
- HVAC: Integrated into the home’s heating and cooling system or mini split system
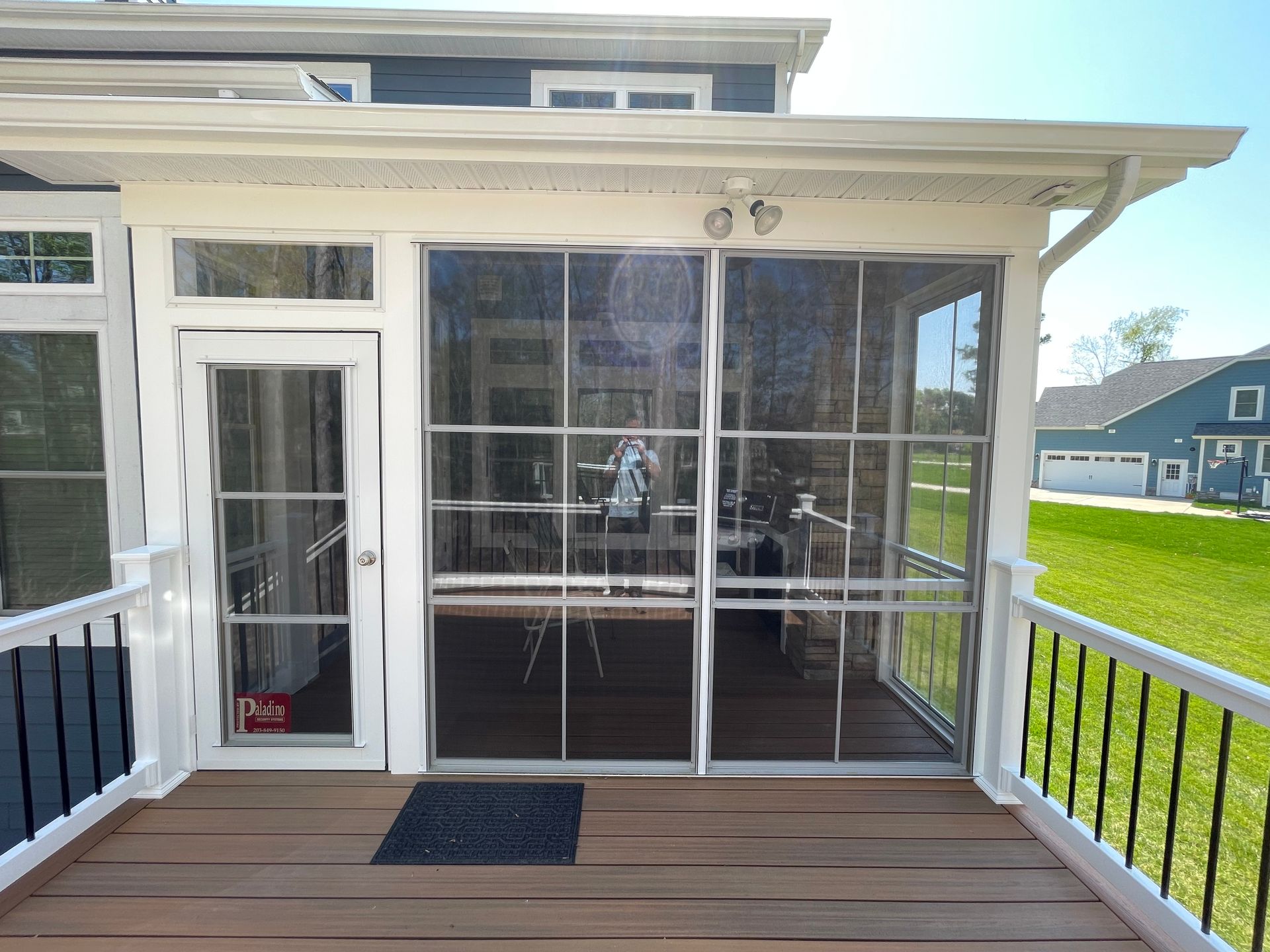
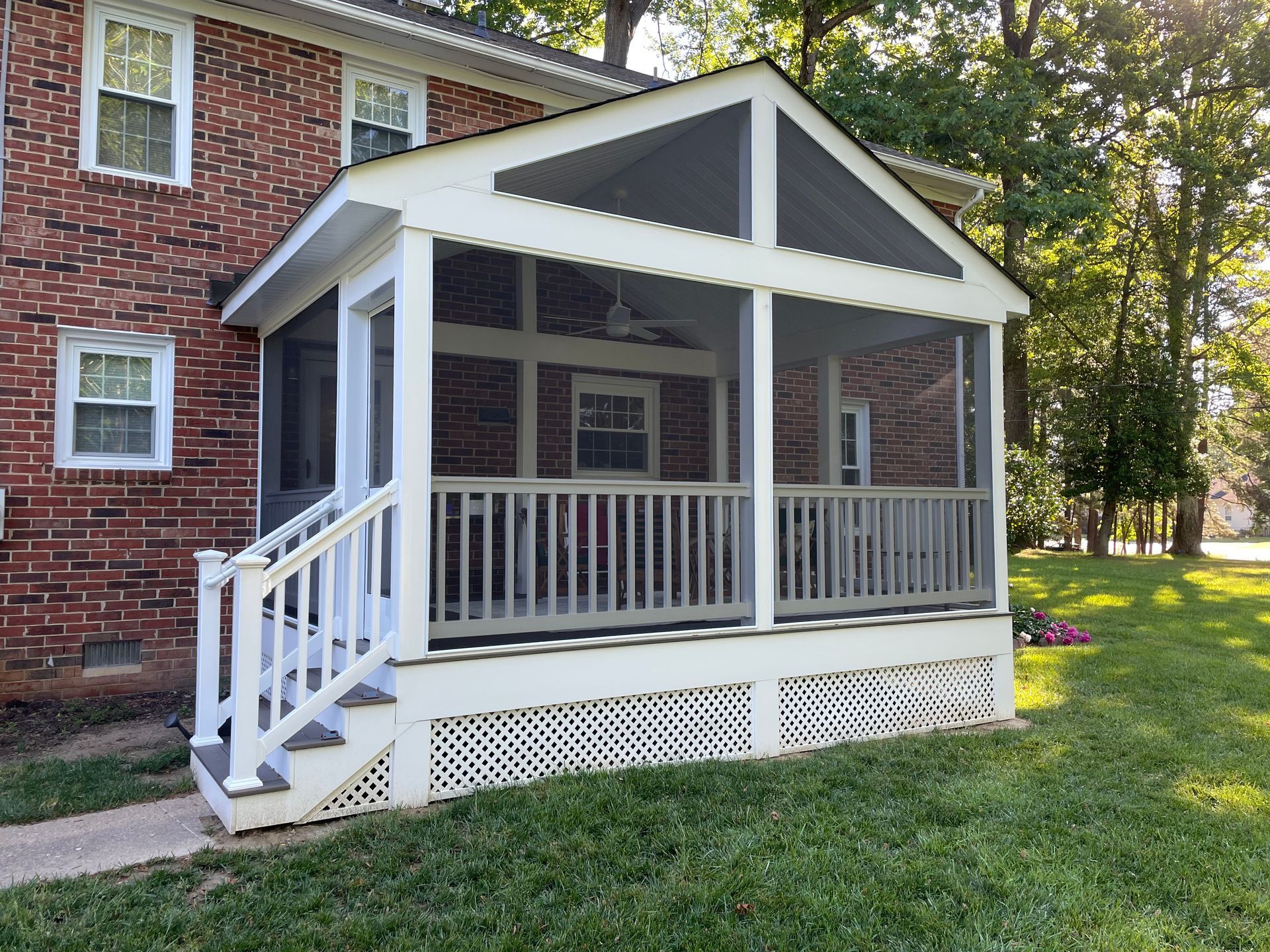
2. Footing
You will have the option to choose brick piers or posts. You can select pressure treated post or vinyl-wrapped posts.
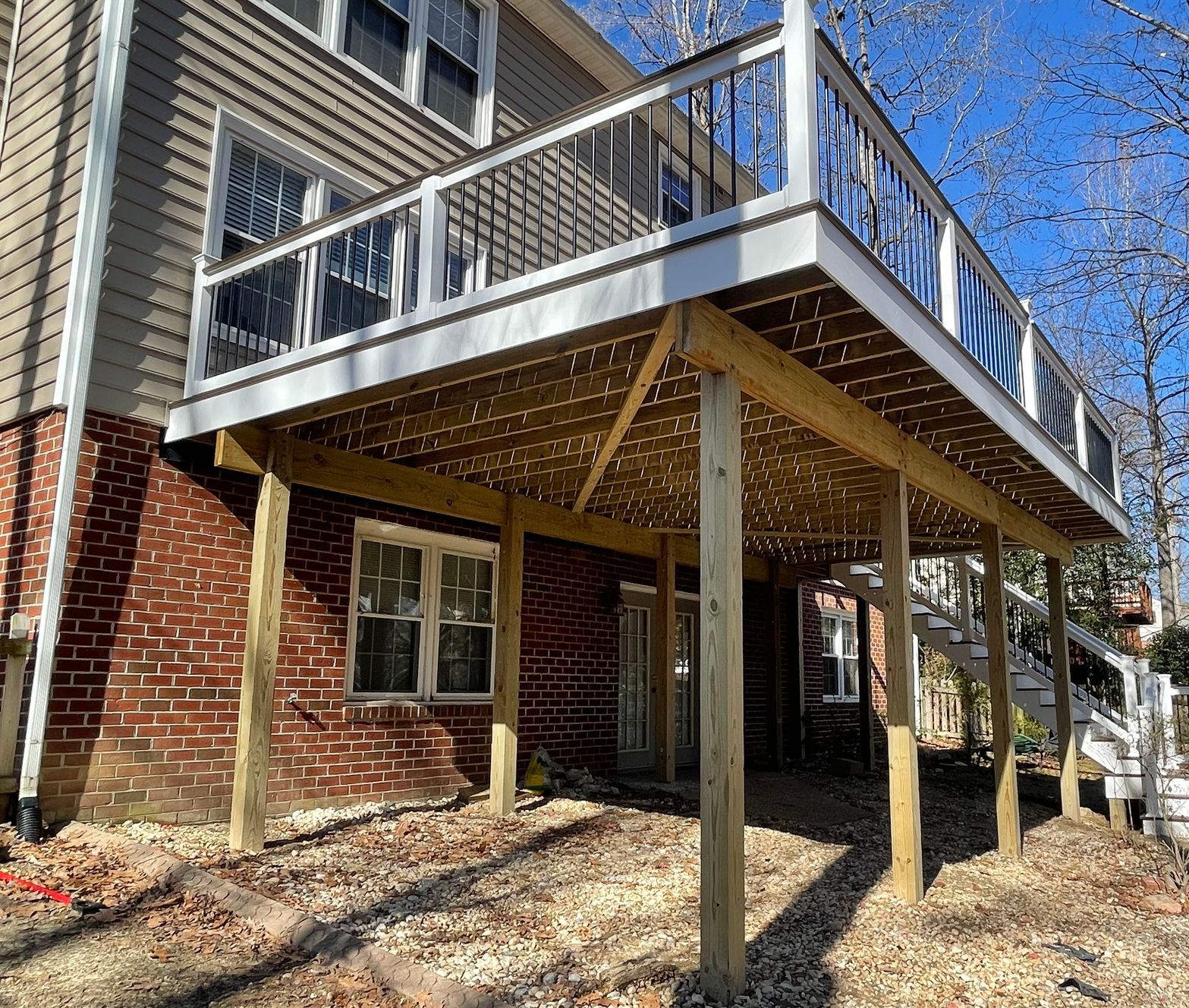
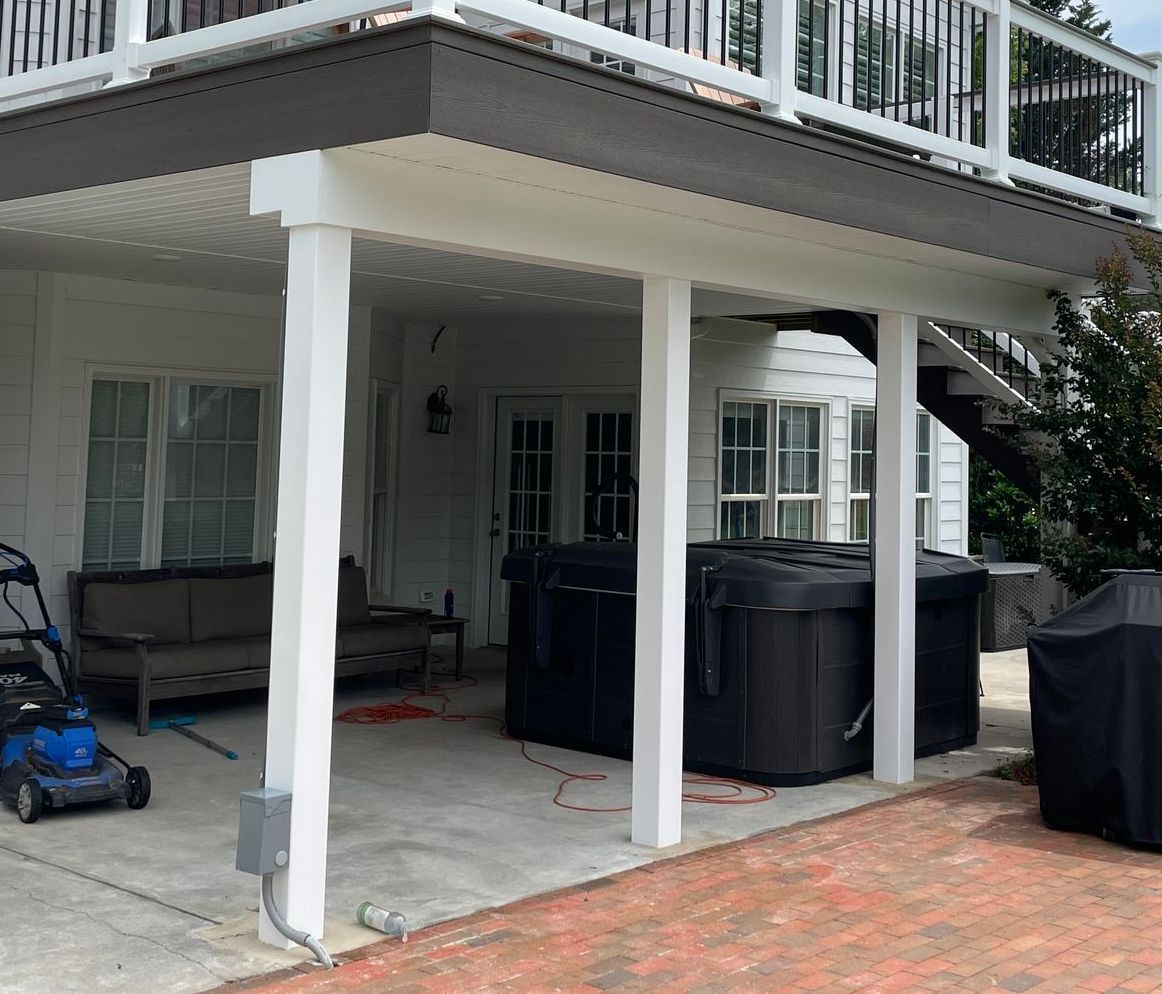
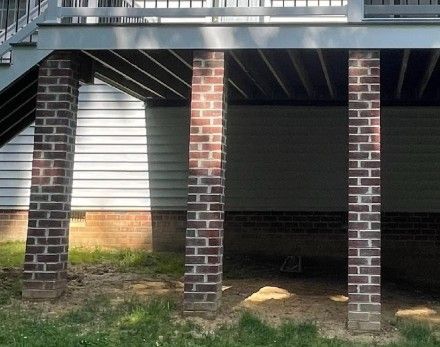
3. Decking
You will have the option to choose composite, PVC, or pressure treated decking. We use top quality #1 Premium pressure-treated wood that features little to no knots, offering a cleaner, more refined appearance while maintaining exceptional durability.
We use Fiberon Composite Decking. What makes Fiberon different compared to other composites?
- Leaders in the decking industry. As industry innovators, Fiberon has pioneered multiple decking firsts—from multi-tonal embossed boards to hidden fasteners and the first stain and fade warranty—driven by a commitment to provide the best-looking, best-performing composite decking for our customers.
- The best value in the industry. Fiberon offers a wide range of decking options in colors, finishes, and price points to suit any style—making it easy to create anything from a simple, low-maintenance space to a high-end outdoor retreat.
- Great looking boards that stay looking great! Fiberon boards offer the rich look of real hardwood without the fading, warping, or maintenance of traditional wood.
- Industry Leading Warranties. Fiberon's premium products feature extended warranty terms of up to 50 year stain and fade and lifetime performance warranties.
Click here to learn more about Fiberon Composite Decking
Click here to learn how to care for your Fiberon Deck.
*Other composite options can be available upon request
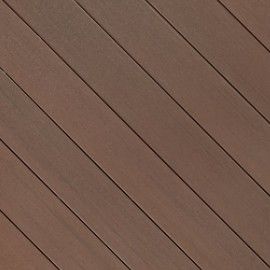
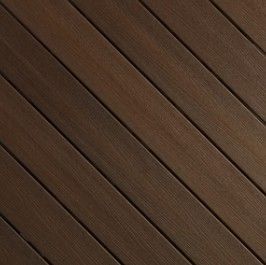
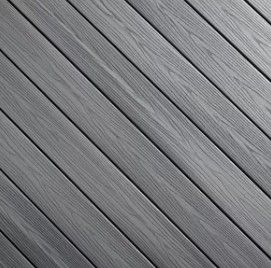
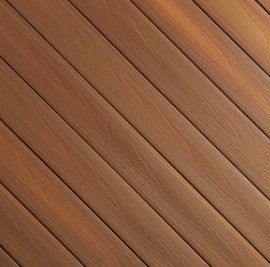
4. Roof
Choose from a variety of roofline options to suit your design preference.
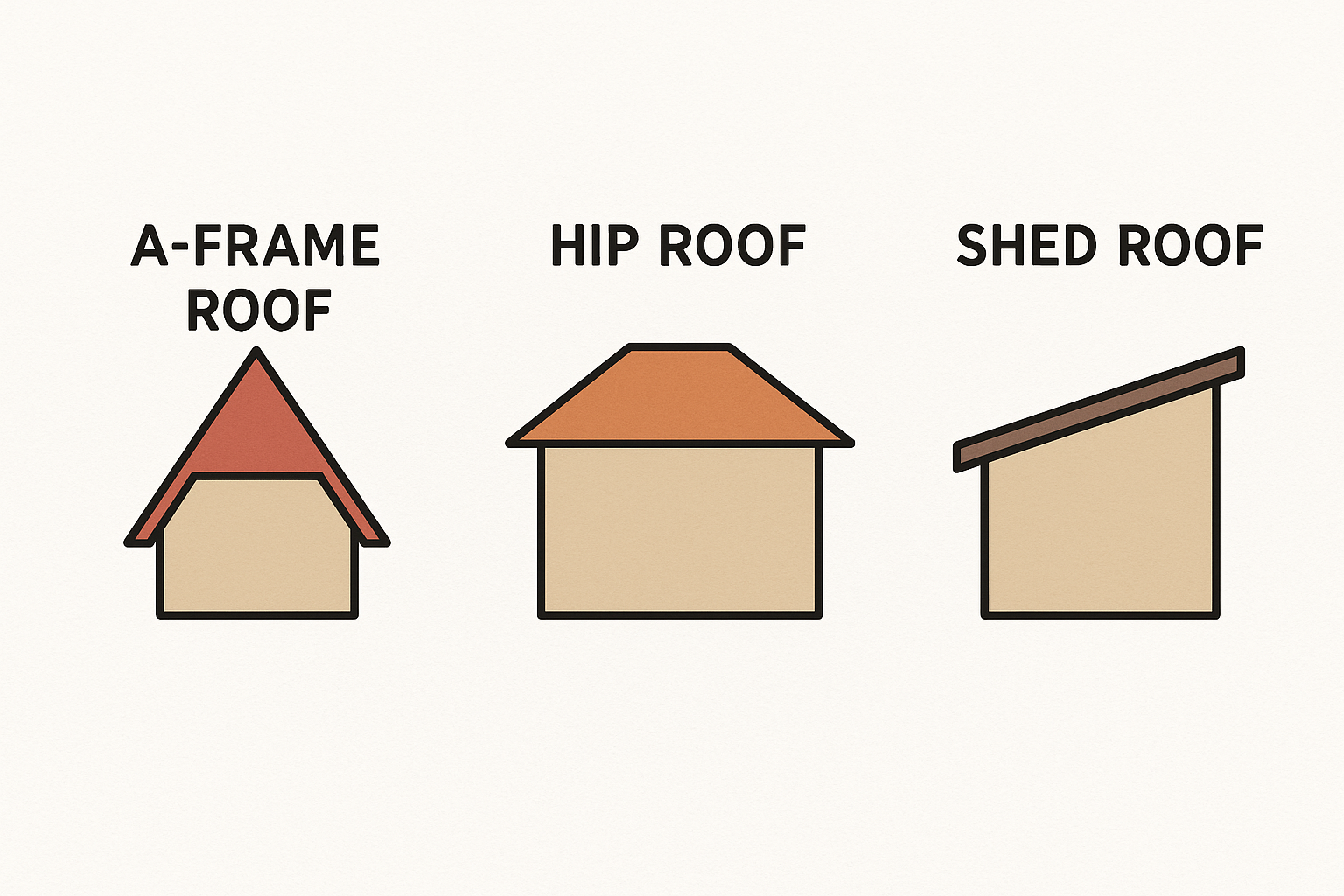
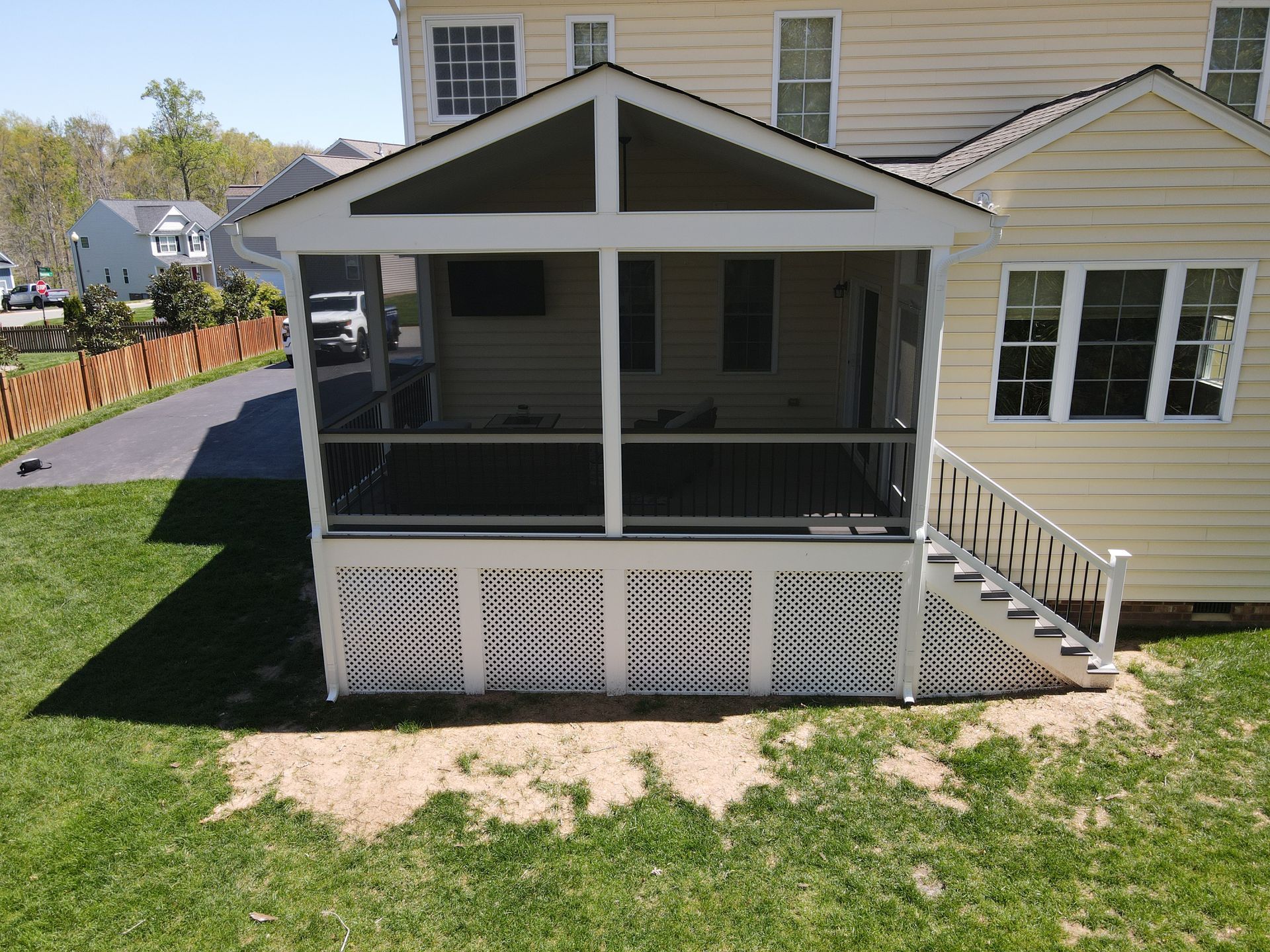
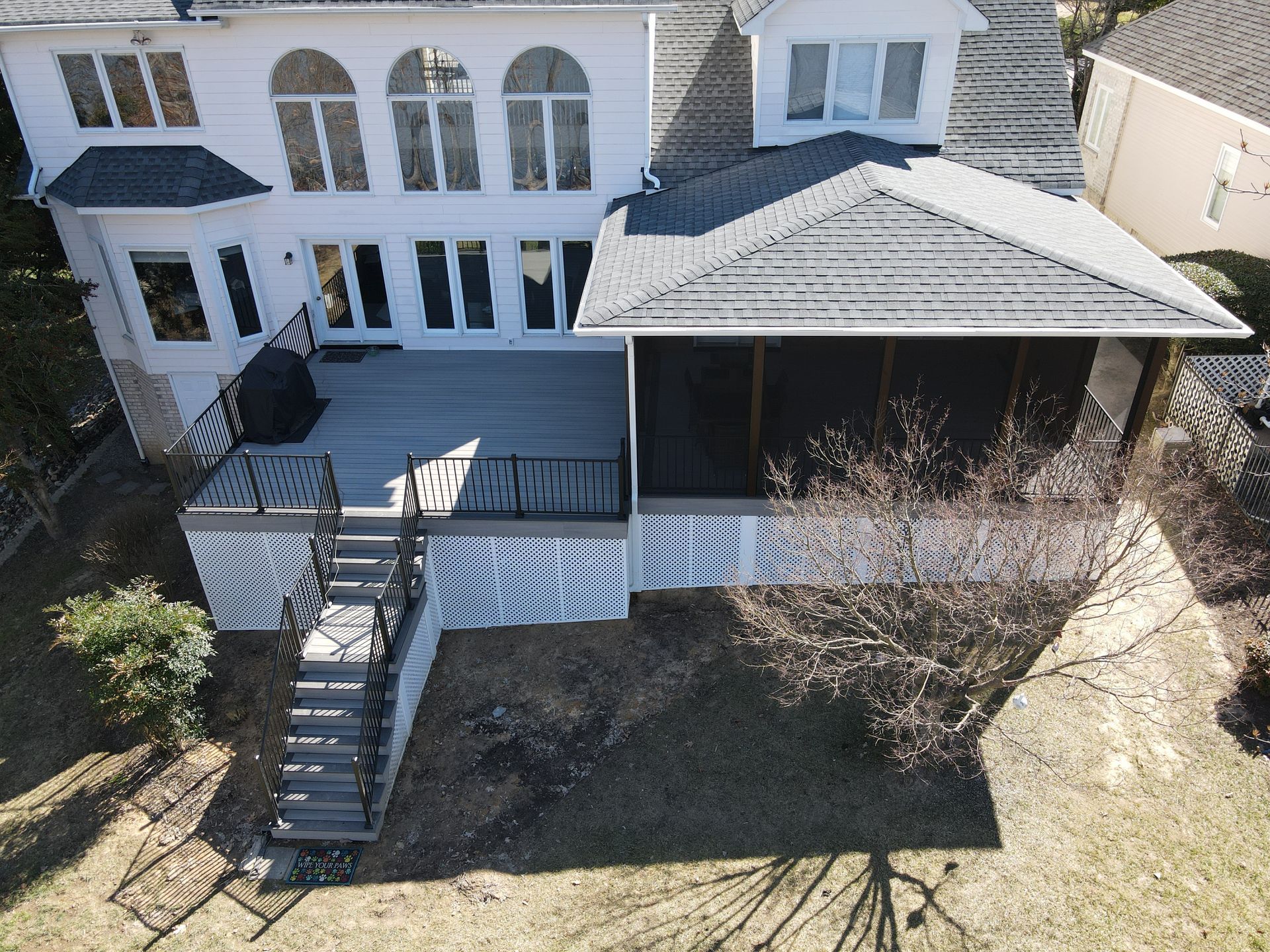
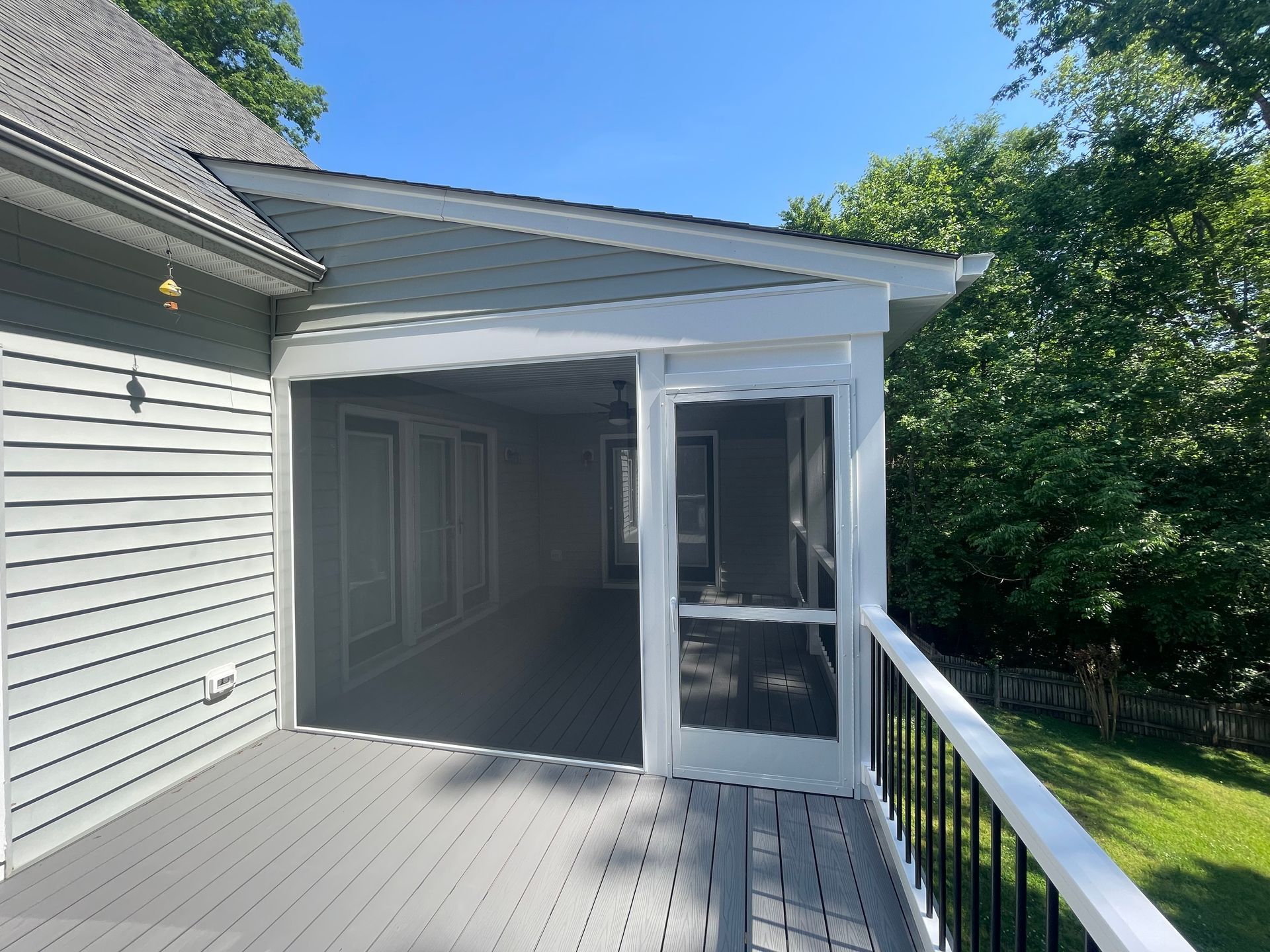
5. Ceiling Type
Choose from a variety of ceiling options to suit your design preference.
Flat Ceiling: A flat ceiling is level and runs horizontally across the top of a room, parallel to the floor.
Vaulted Ceiling: A vaulted ceiling slopes upward toward the roof peak, creating a higher, more open space.
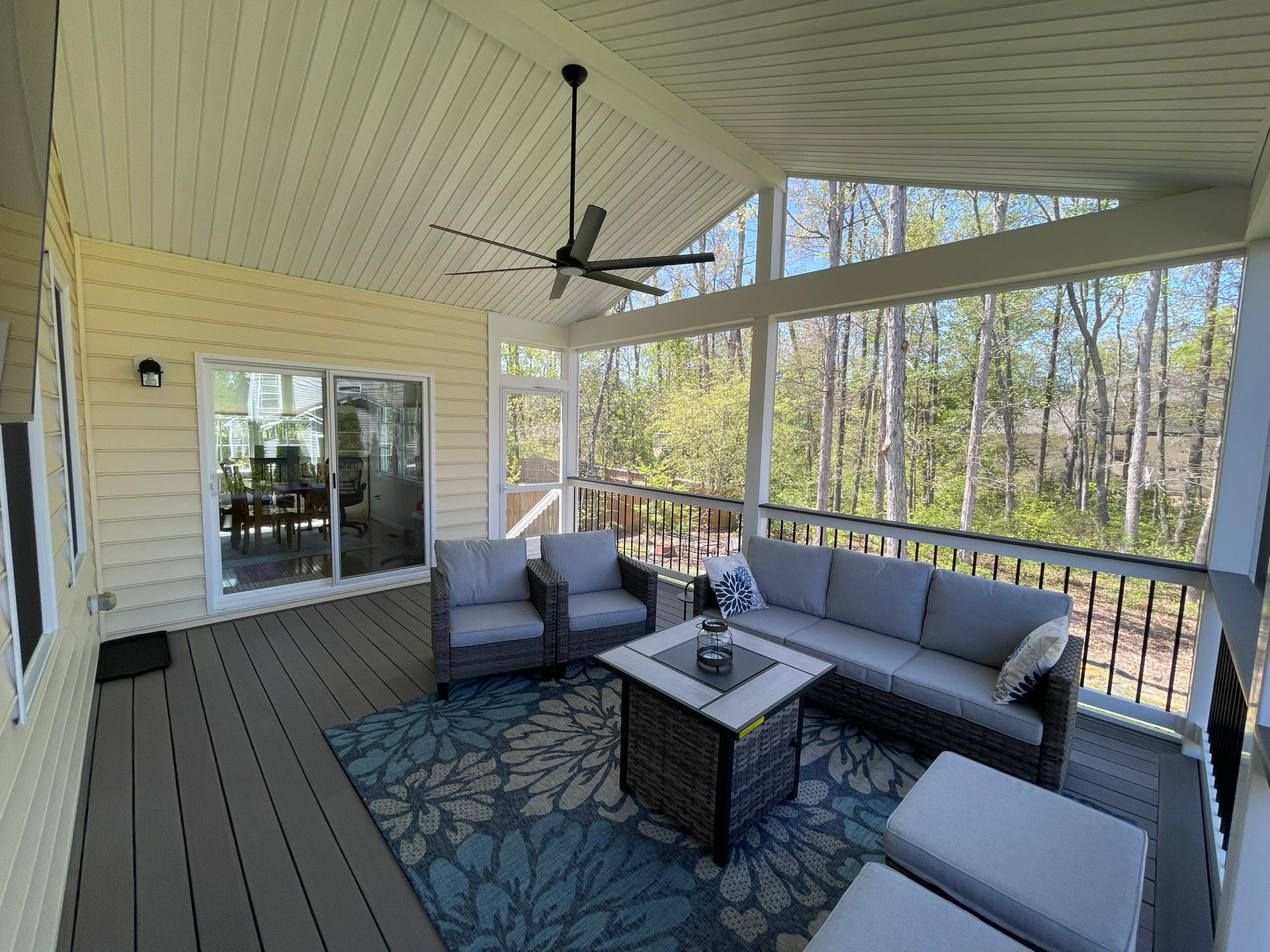
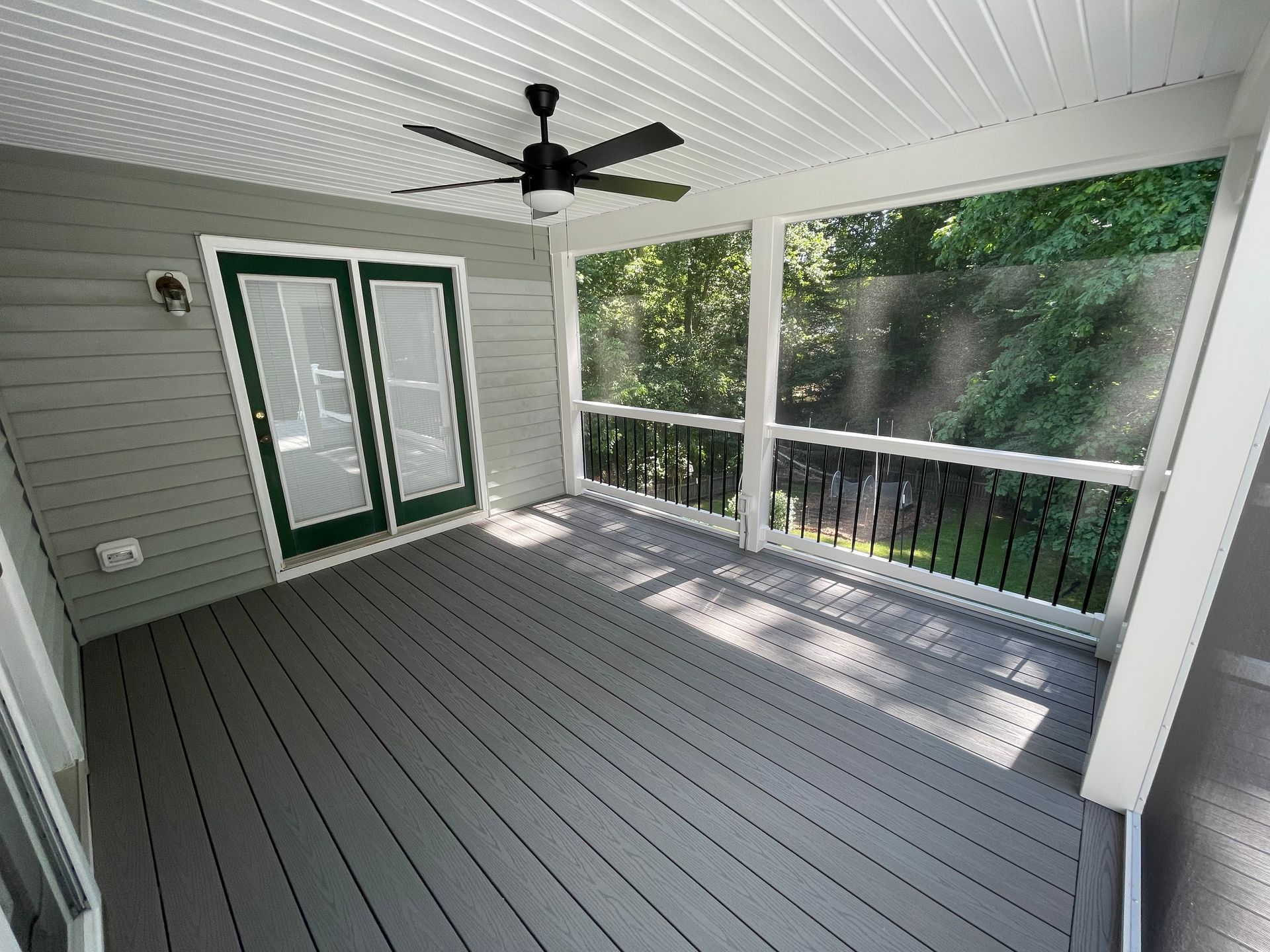
6. Open or Closed Gable
A gable is the triangular portion of a wall located between the edges of a sloped (pitched) roof.
Open Gable: The gable end is open and follows the slope of the roof, with exposed rafters or framing.
Closed Gable: The gable end is enclosed with siding, trim, or other materials to fully seal off the triangle beneath the roof slope.
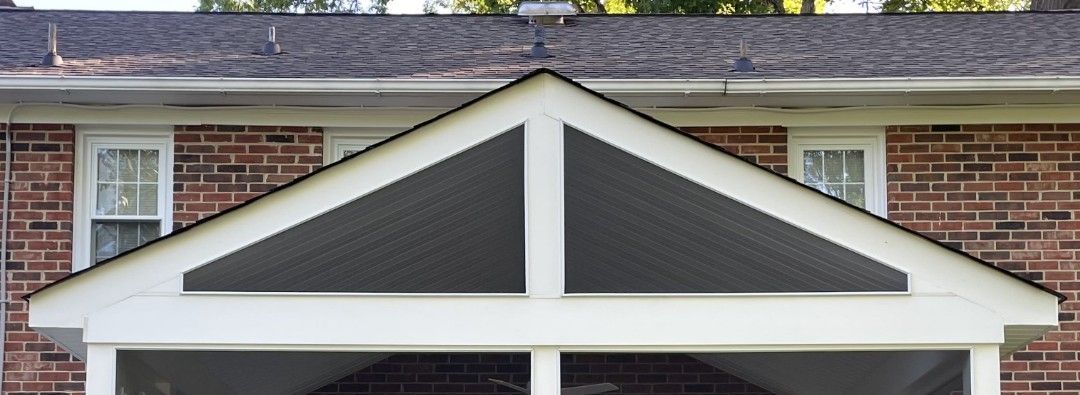
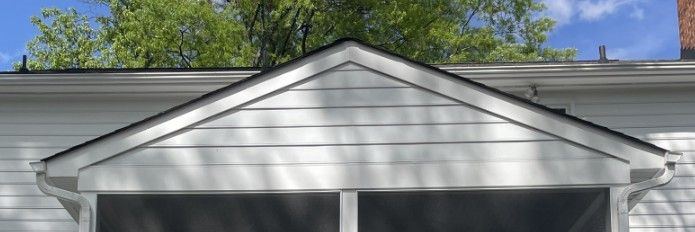
7. Ceiling Material
Ceiling materials are the finishes and structural components used to cover the underside of a roof.
Vinyl Panels: Lightweight, interlocking plastic panels that can mimic woodgrain but are made entirely of vinyl.
Tongue and Groove: Boards are milled with a tongue on one side and a groove on the other, allowing them to interlock for a seamless, secure fit.
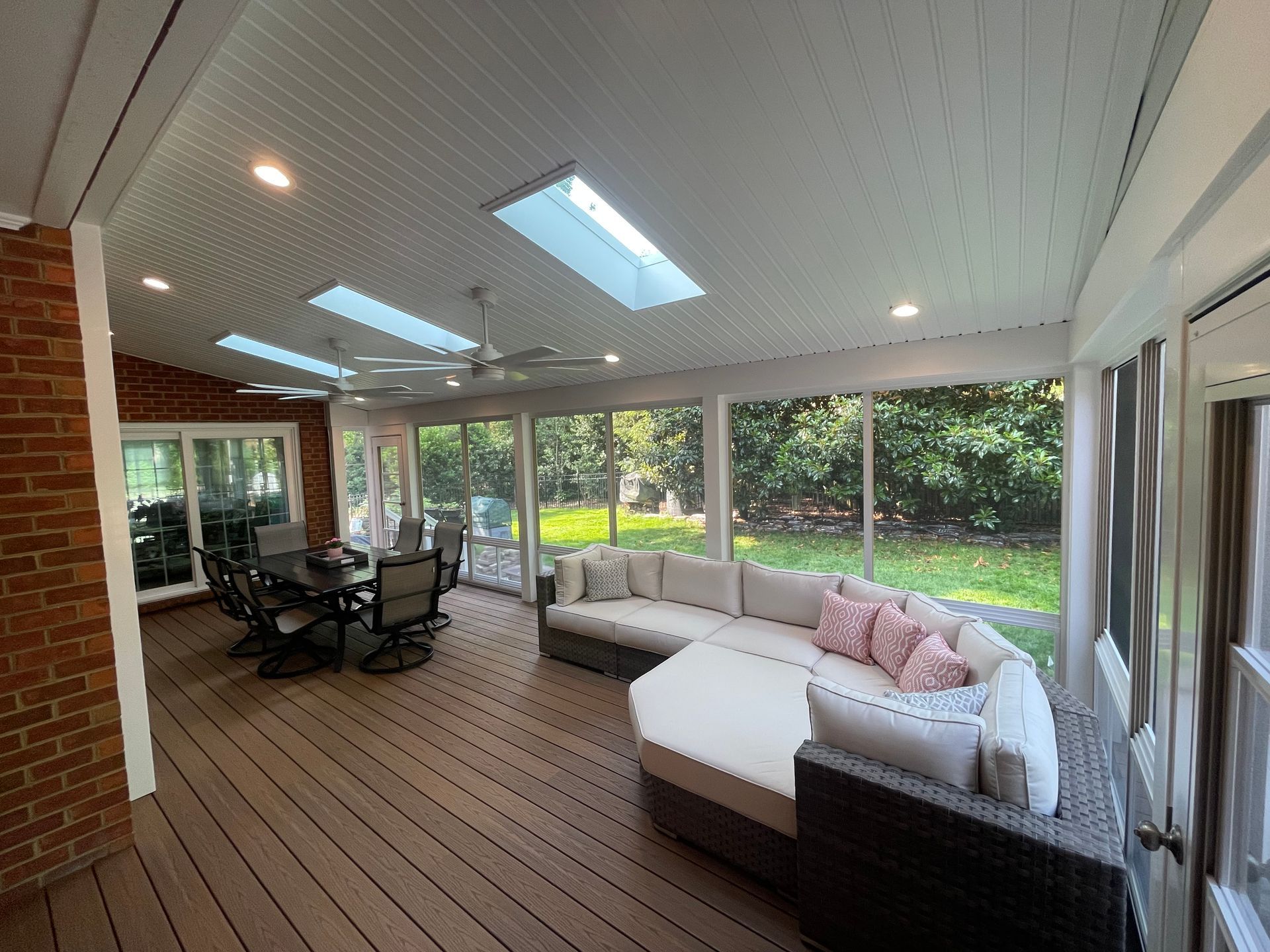
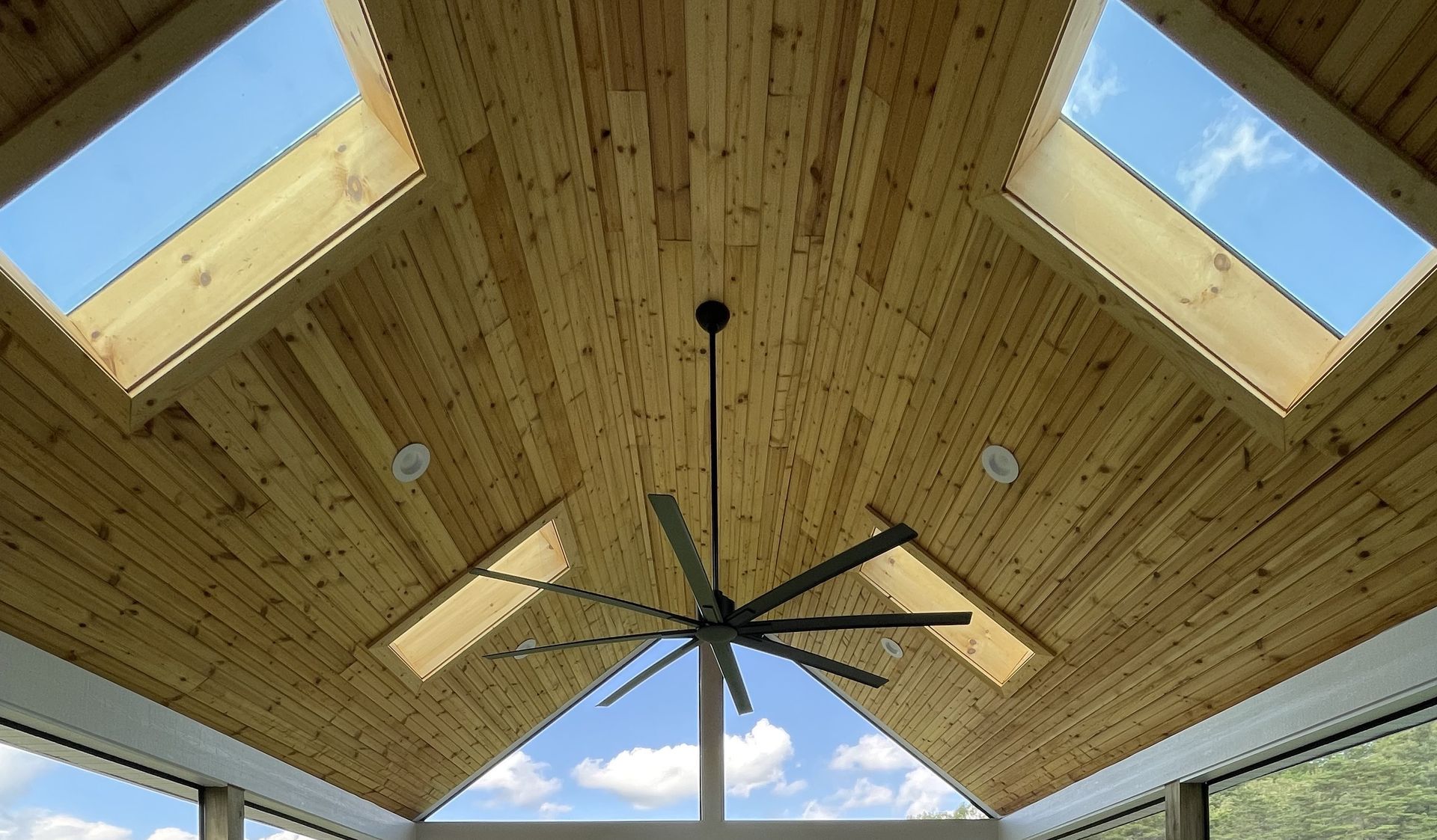
8. Screen and Windows
Screeneze:
Screeneze is a no-spline porch screening system desinged for efficiency, durability, and ease of installation. To learn more click below:
https://www.screeneze.com/products/screeneze
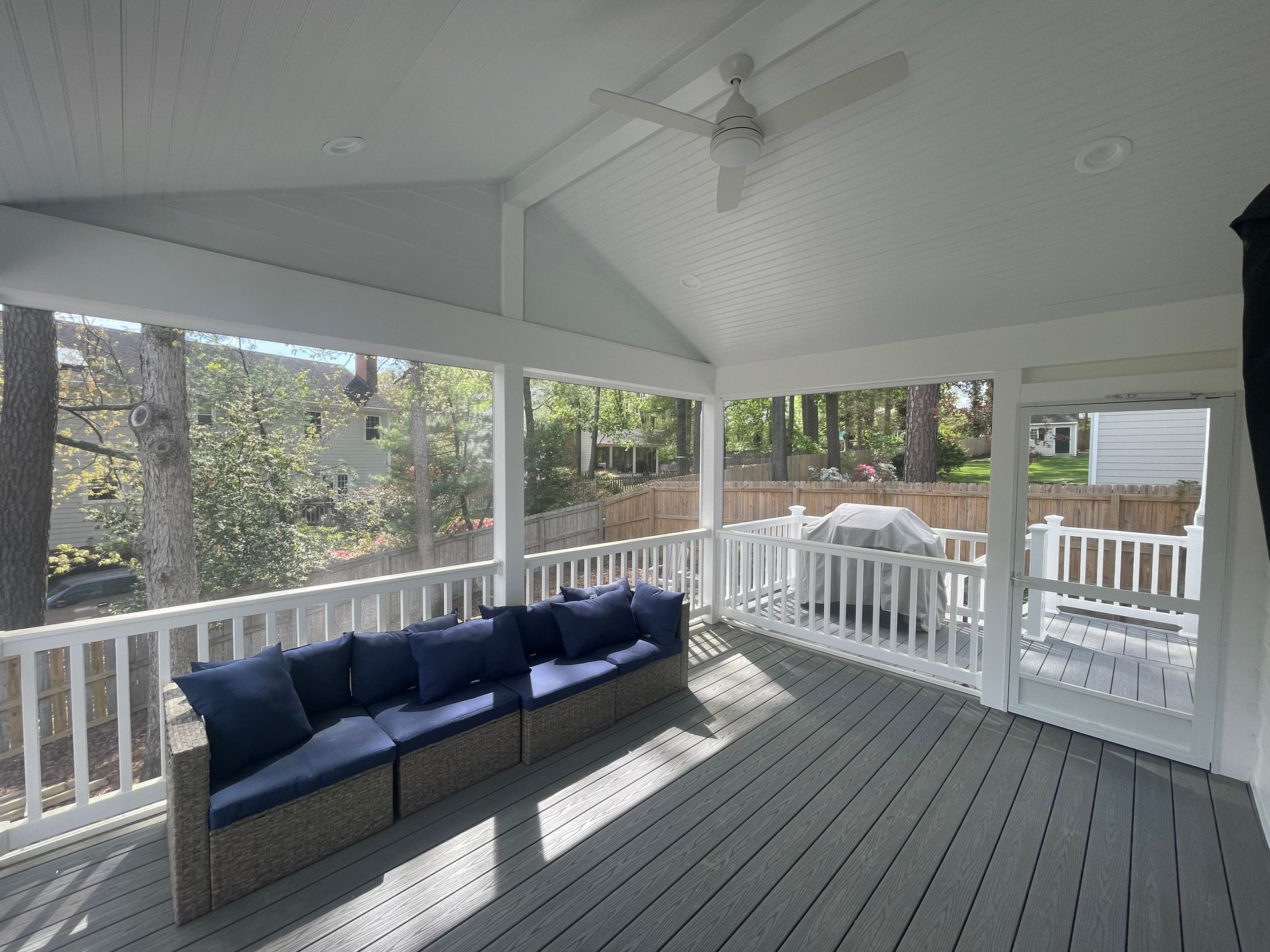
4 Vertical Track Windows: A 4-track vertical window system is a type of flexible window used to provide adjustable ventilation and protection from the elements. The flexible 4-track vents slide effortlessly to open up to 75% of the space, allowing maximum ventilation when desired. Constructed with durable, low-maintenance materials, the system is ideal for homeowners looking to enjoy their porches year-round without compromising on comfort or style. Designed with memory-flex vinyl glazing, this system offers a unique balance between open-air ambiance and weather protection, shielding against rain, wind, and pollen while maintaining a light, airy feel.
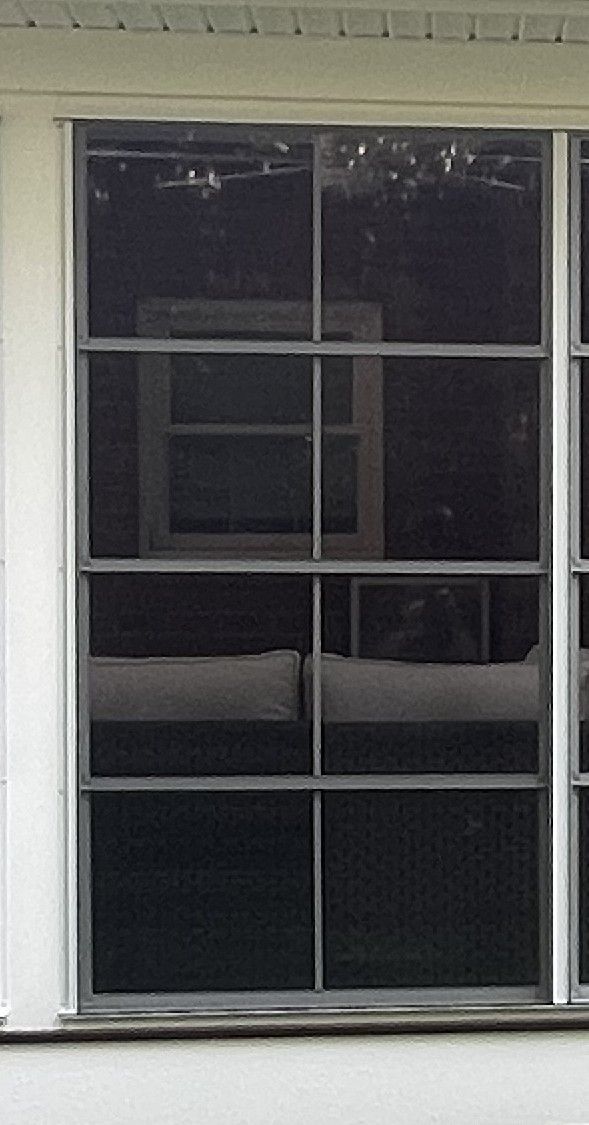
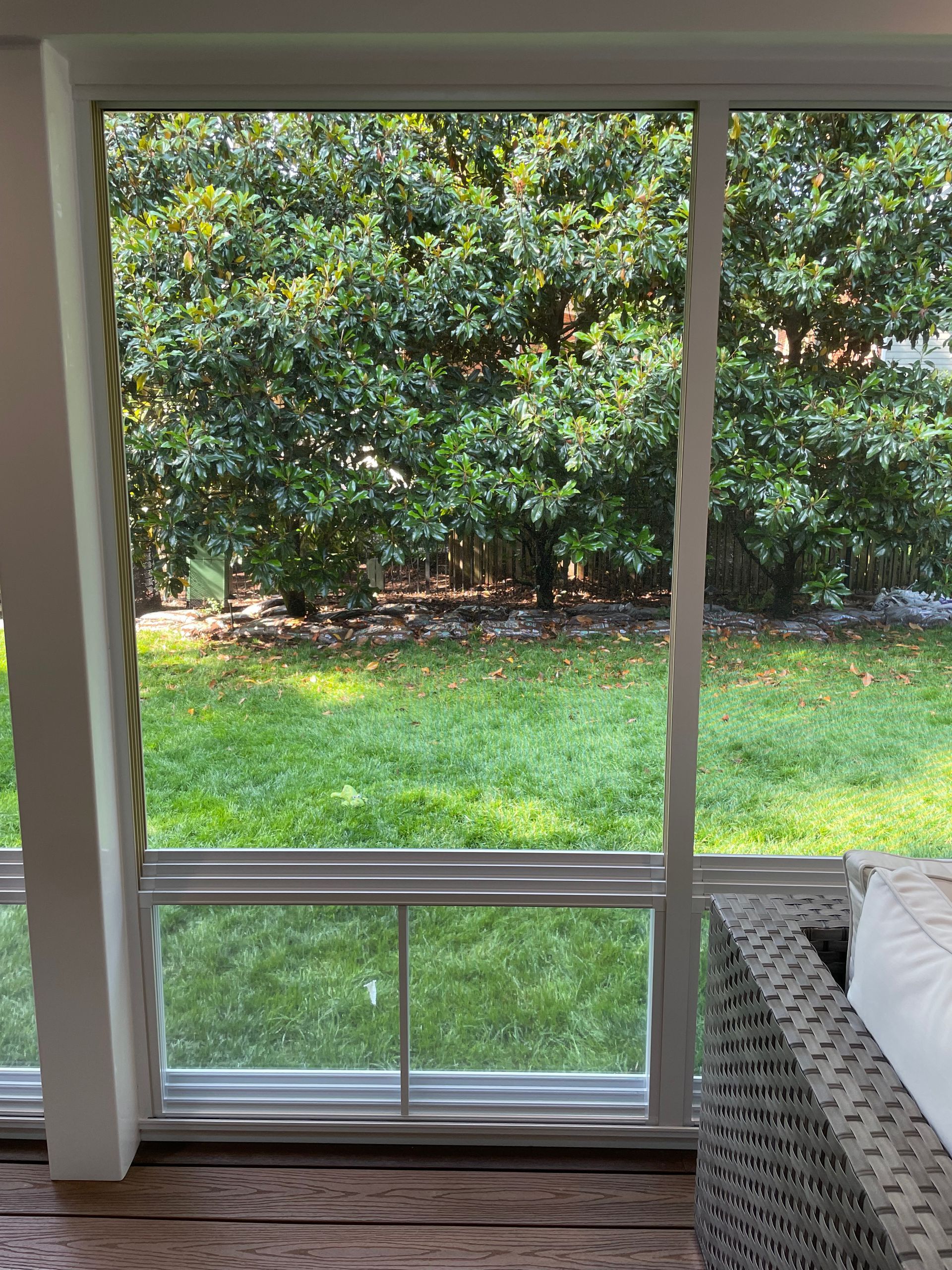
9. Rails
You have several railing options to choose from, including pressure-treated wood, vinyl, aluminum, and composite. For enclosed 3- or 4-season rooms, you can also opt for fall protection bars instead of traditional railing. To learn more about available rail systems, visit RDI. https://rdirail.com/railing/
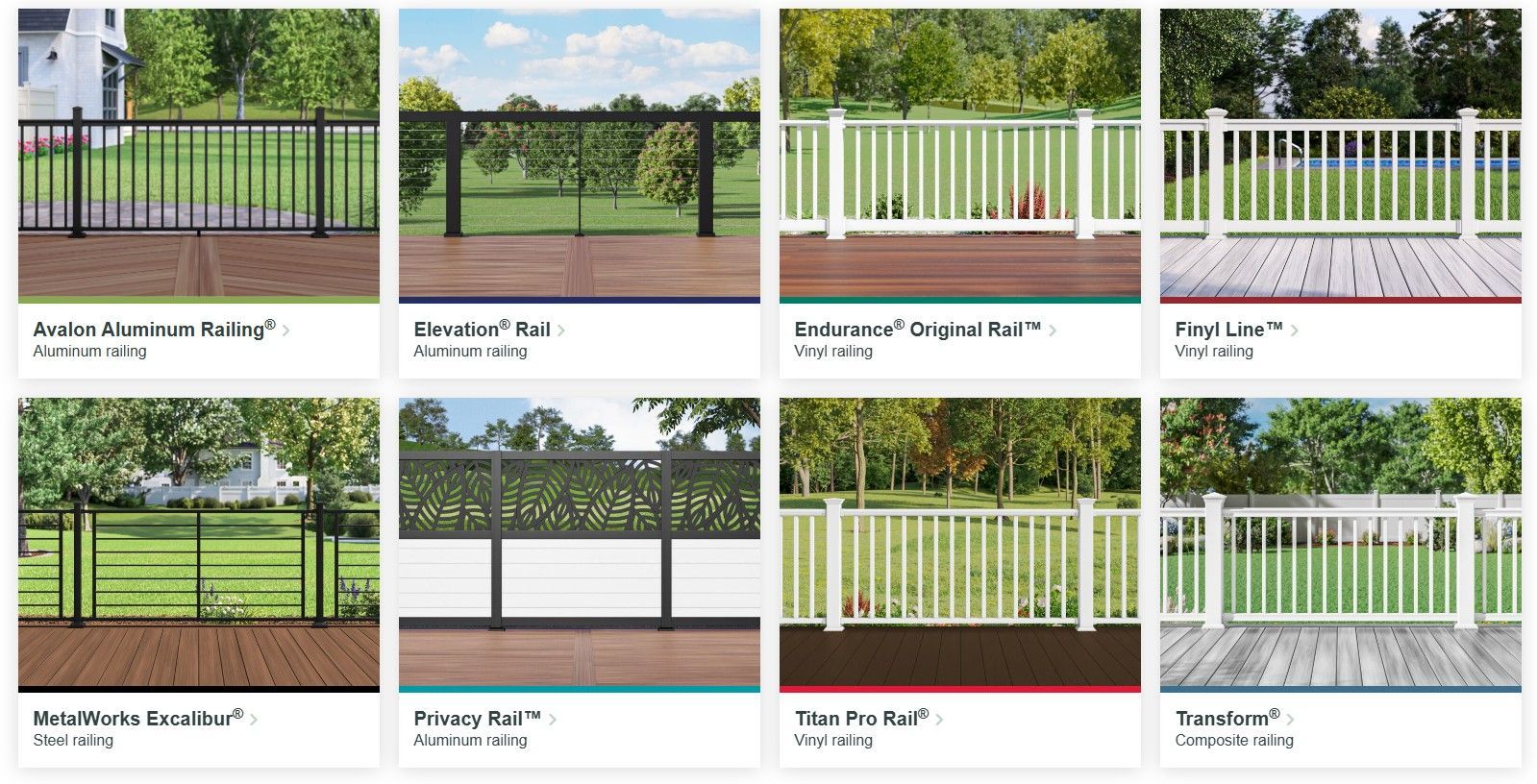
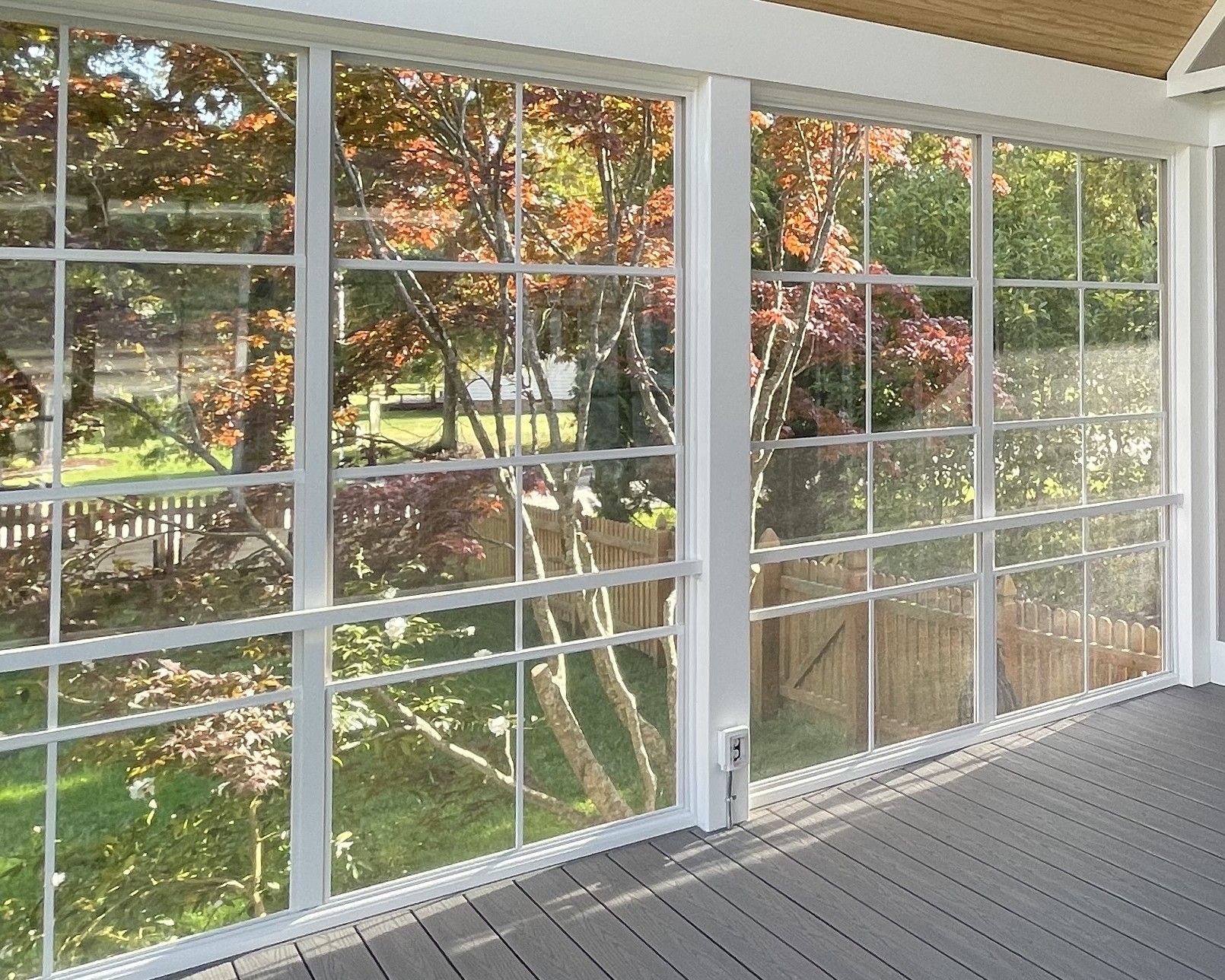
Optional Upgrades for a Personalized Touch
Fireplace: Select your fireplace insert here: https://fireside.com/collections/gas-inserts
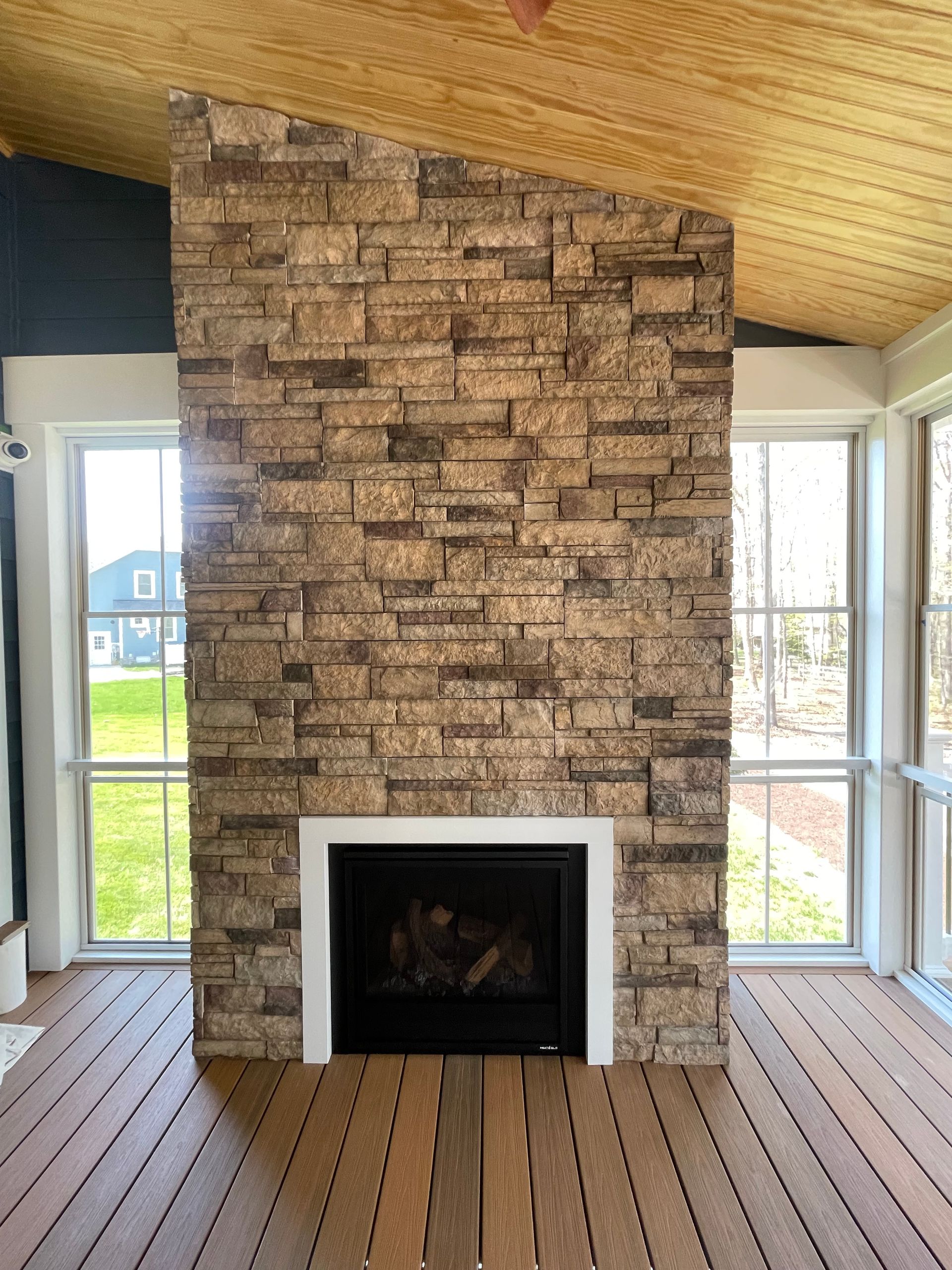
Heaters: Explore your heating options here: https://www.bromic.com/

Lighting: Check out the lighting options here: https://rdirail.com/lighting/
